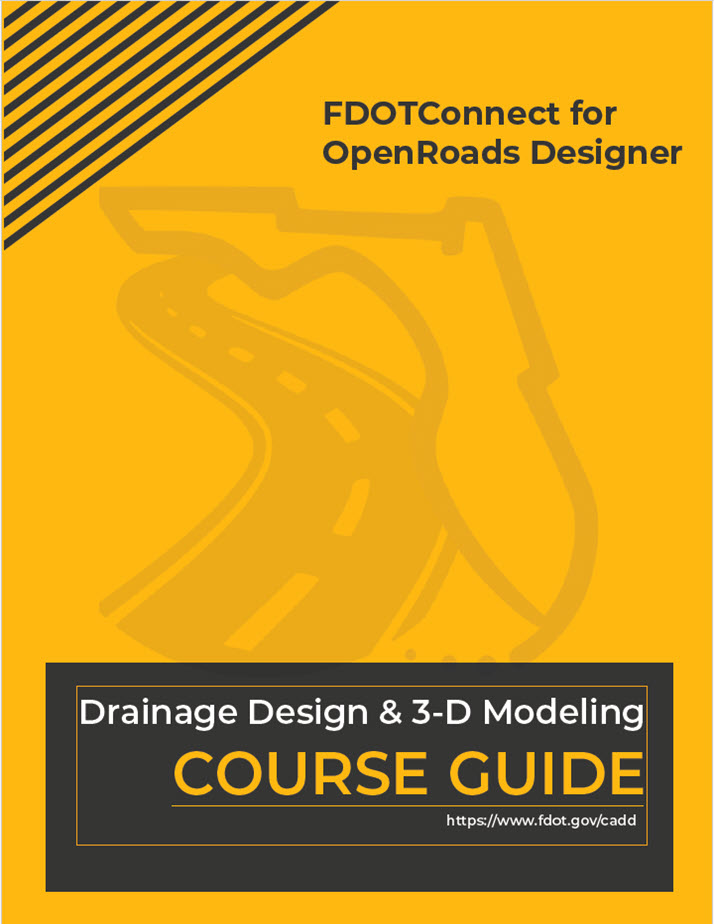FDOTConnect Drainage Design 3D Modeling
Description This course was developed to introduce The Drainage and Utilities Workflow and OpenRoads Designer CONNECT Edition tools for drainage design and modeling on Florida Department of Transportation (FDOT) projects. The curriculum was developed within the FDOTConnect Workspace to provide sample exercises for many of the Drainage Tools on a sample project data set. Participants of this course will be introduced to the newest OpenRoads environment and a Workflow for designing two dimensional (2D) Plans, Profiles, and three dimensional (3D) Models for drainage related Construction Deliverables. |
| The FDOTConnect Drainage Design 3D Modeling & Plans Training Guide documentation is currently provided in Adobe Acrobat PDF format. These files require the free Adobe Acrobat plug-in for your browser. The Acrobat plug-in can be obtained from Adobe Systems Inc. | ||||||||||
| ||||||||||
| ||||||||||

