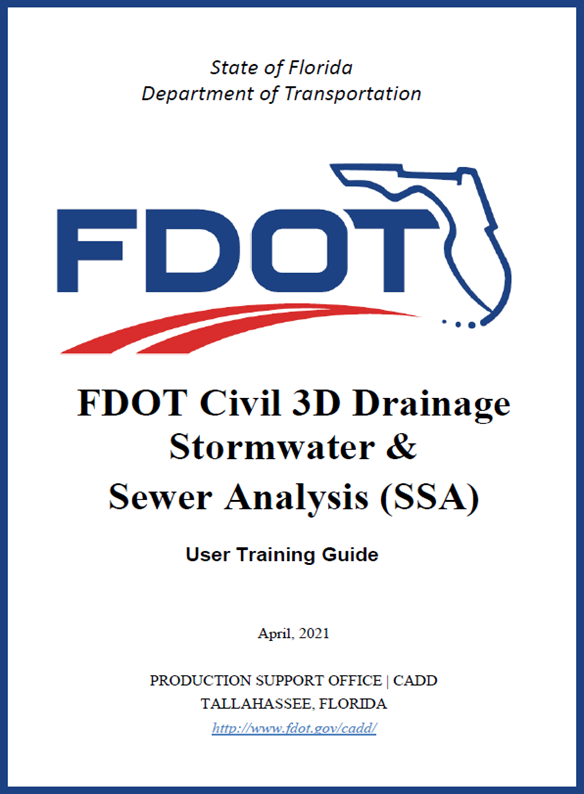FDOT C3D Stormwater & Sewer Analysis (SSA) Course
| Description This course was developed for FDOT Drainage Designers using AutoCAD Civil 3D 20XX, the FDOT Civil 3D 20XX State Kit, and Autodesk's Storm and Sanitary Analysis (SSA) software. This course provides a complete workflow for taking a AutoCAD Civil 3D Pipe Network into Autodesk's SSA software, analyzing the network performance, editing pipes and structures, and returning the revised network to AutoCAD Civil 3D. |

